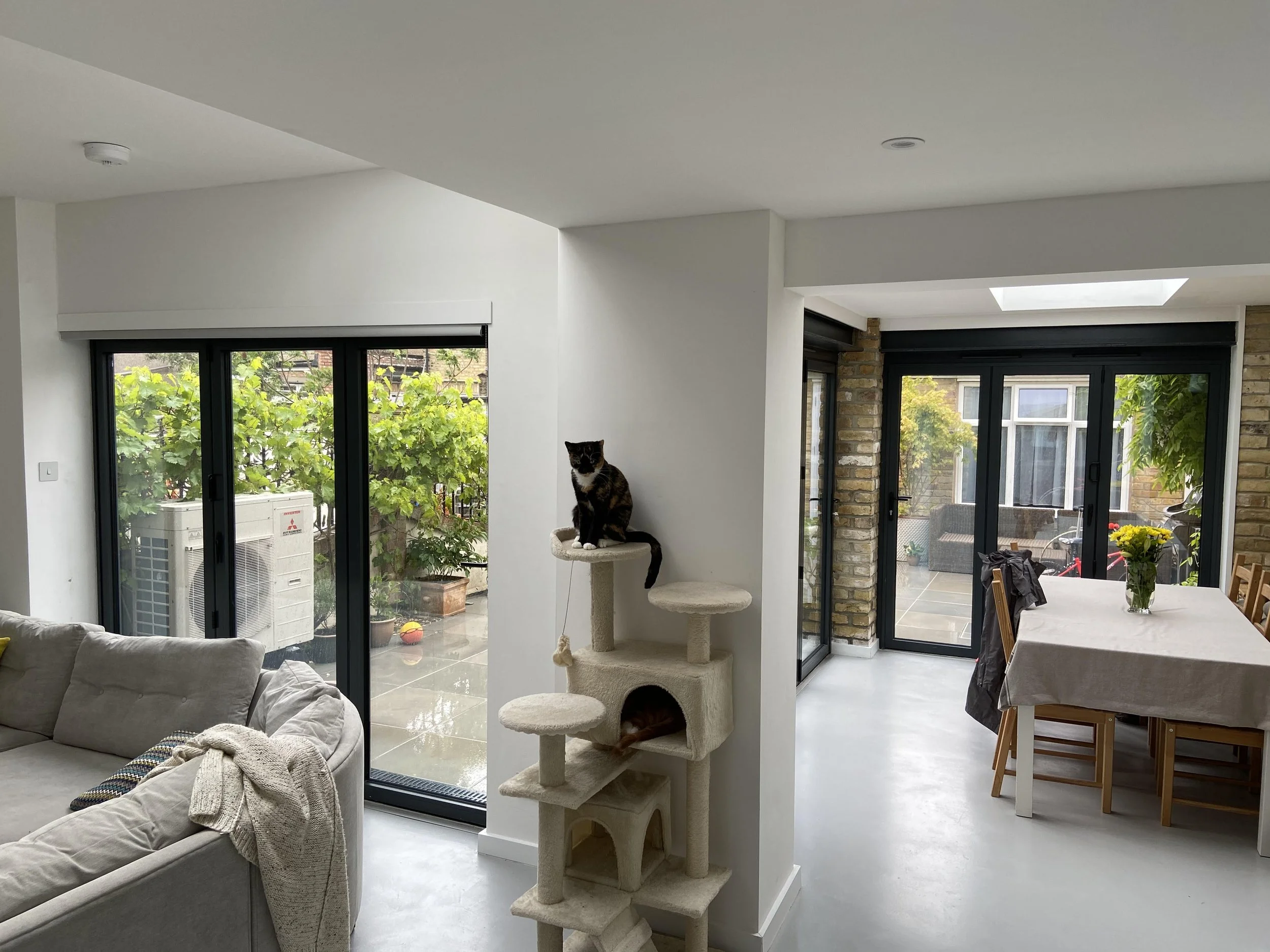Enfield, London
This period home had an open-plan internal layout which the clients wanted to reconfigure to create a cosy, enclosed lounge with a separate dining and day room. A rear extension provided a dining area, maximising natural light without losing too much of the garden space. Services provided: Site appraisal, concept design, planning permissions, consultant/authorities negotiations and liaison.











